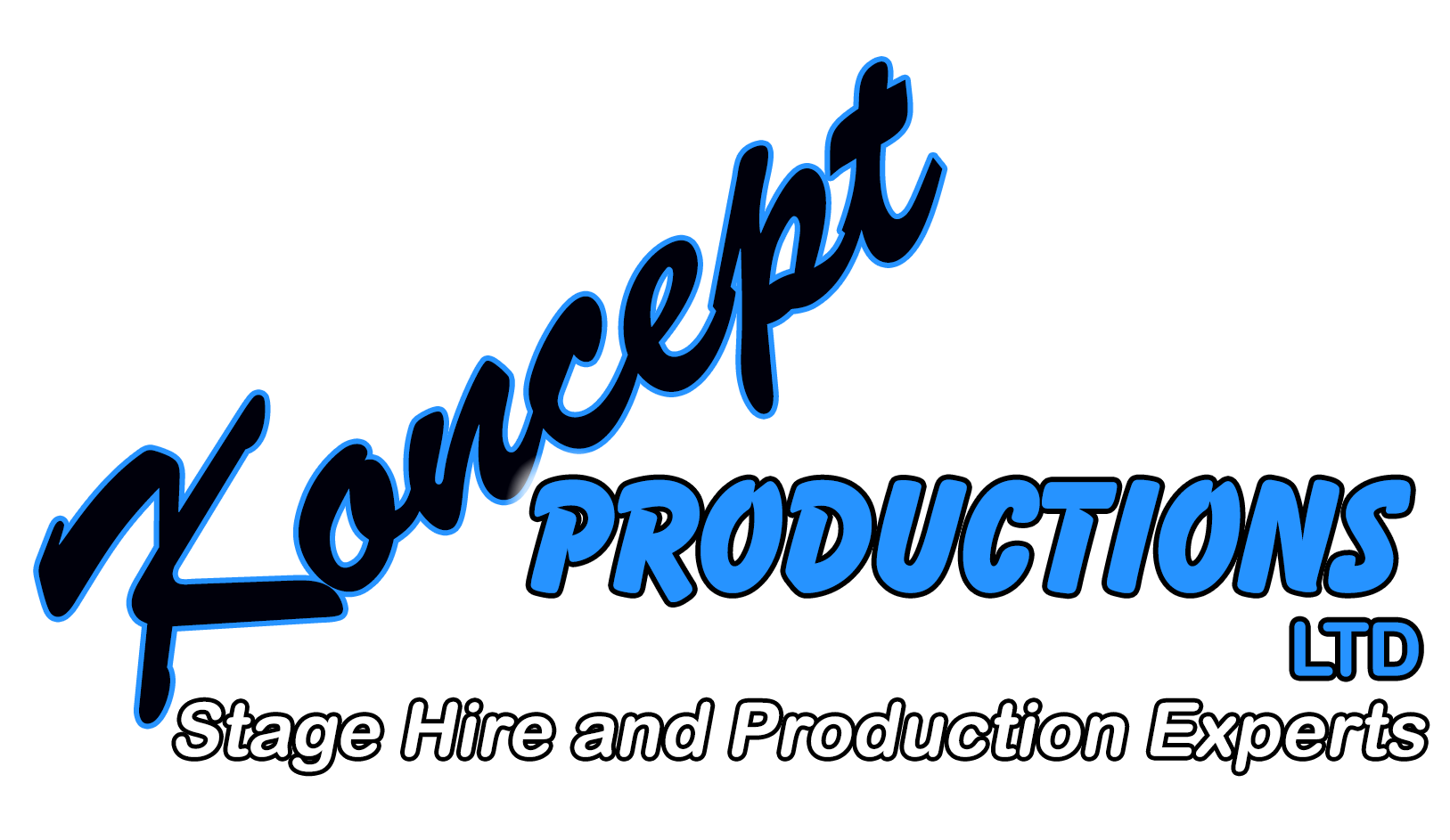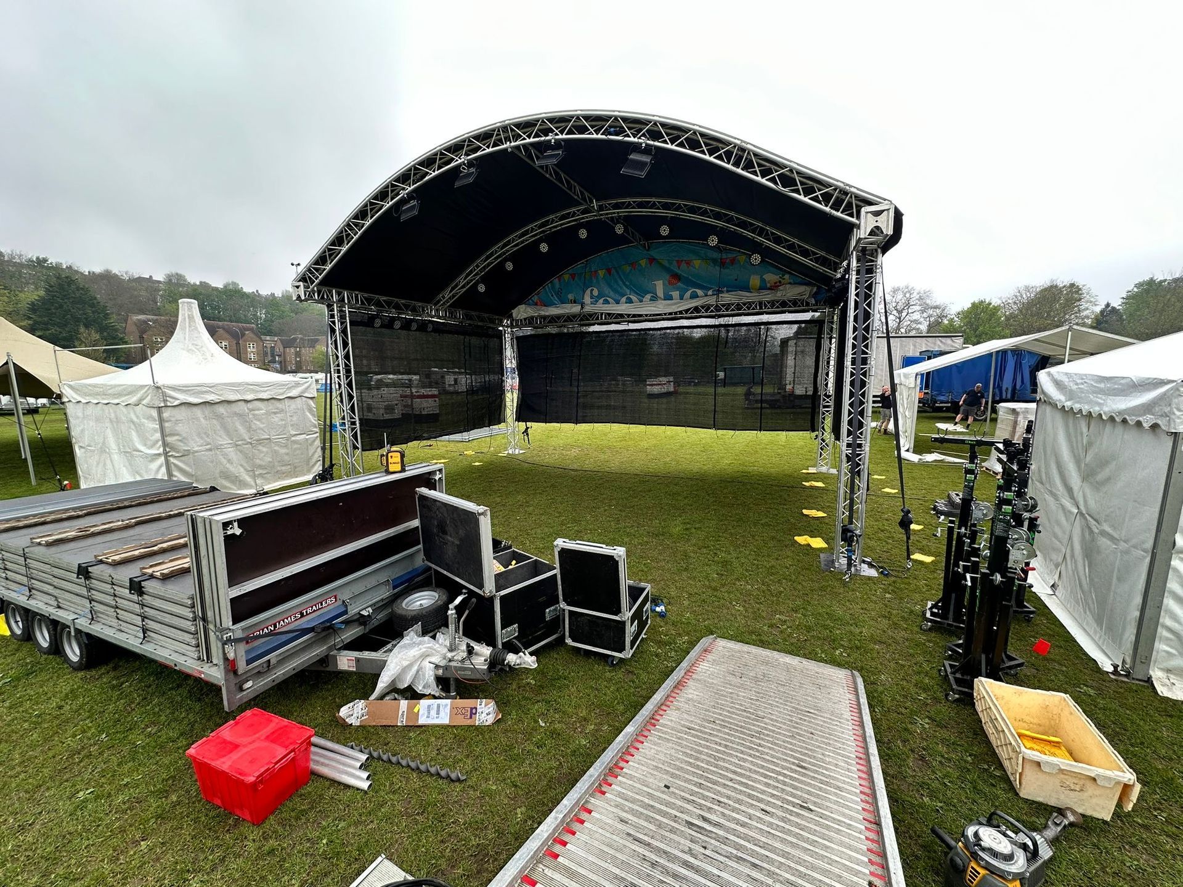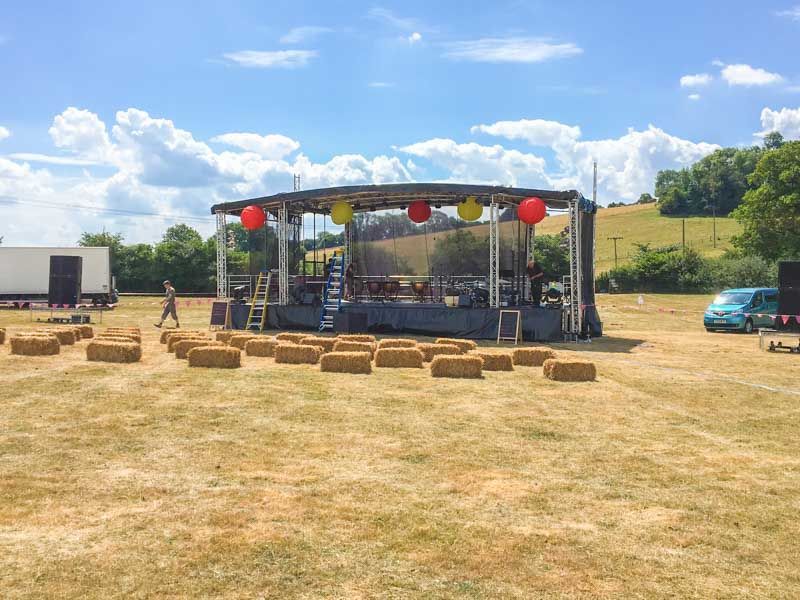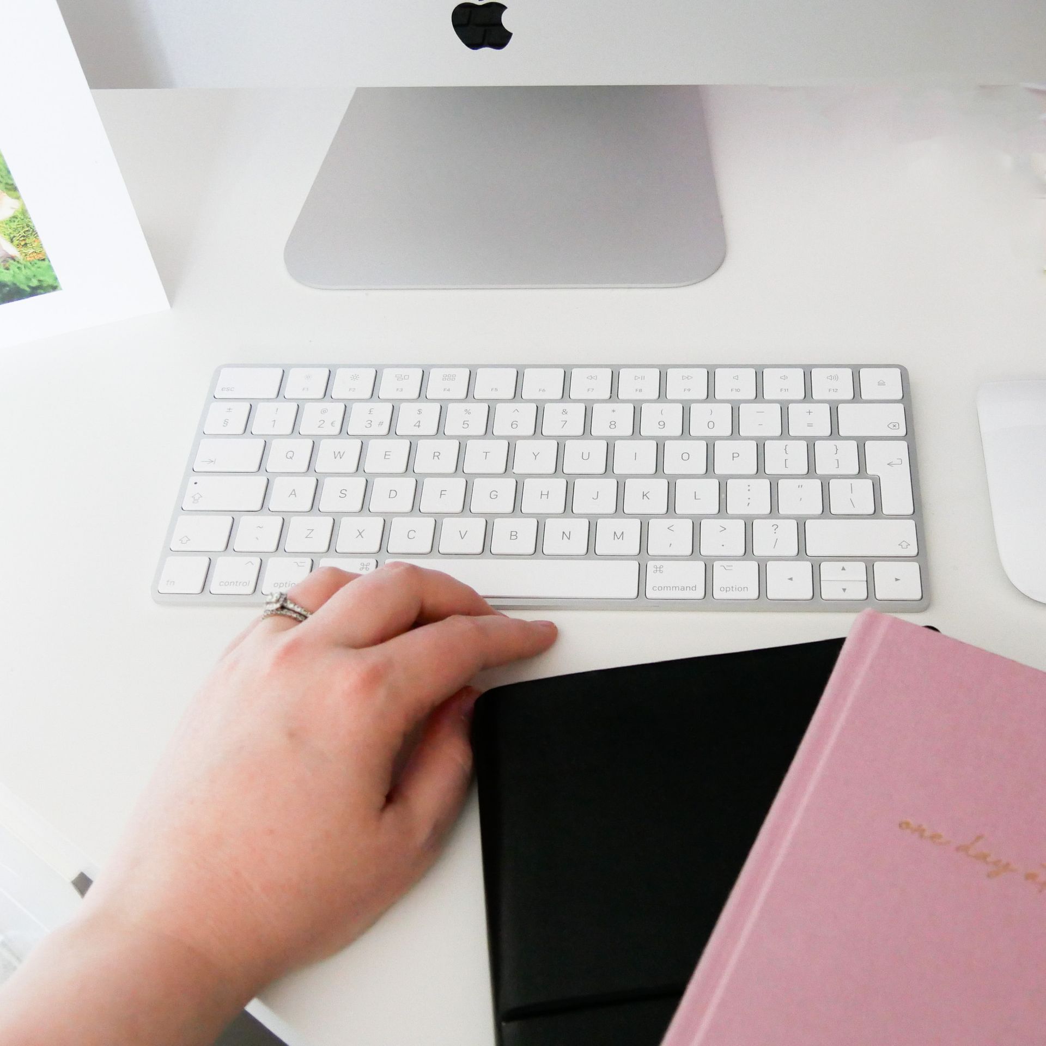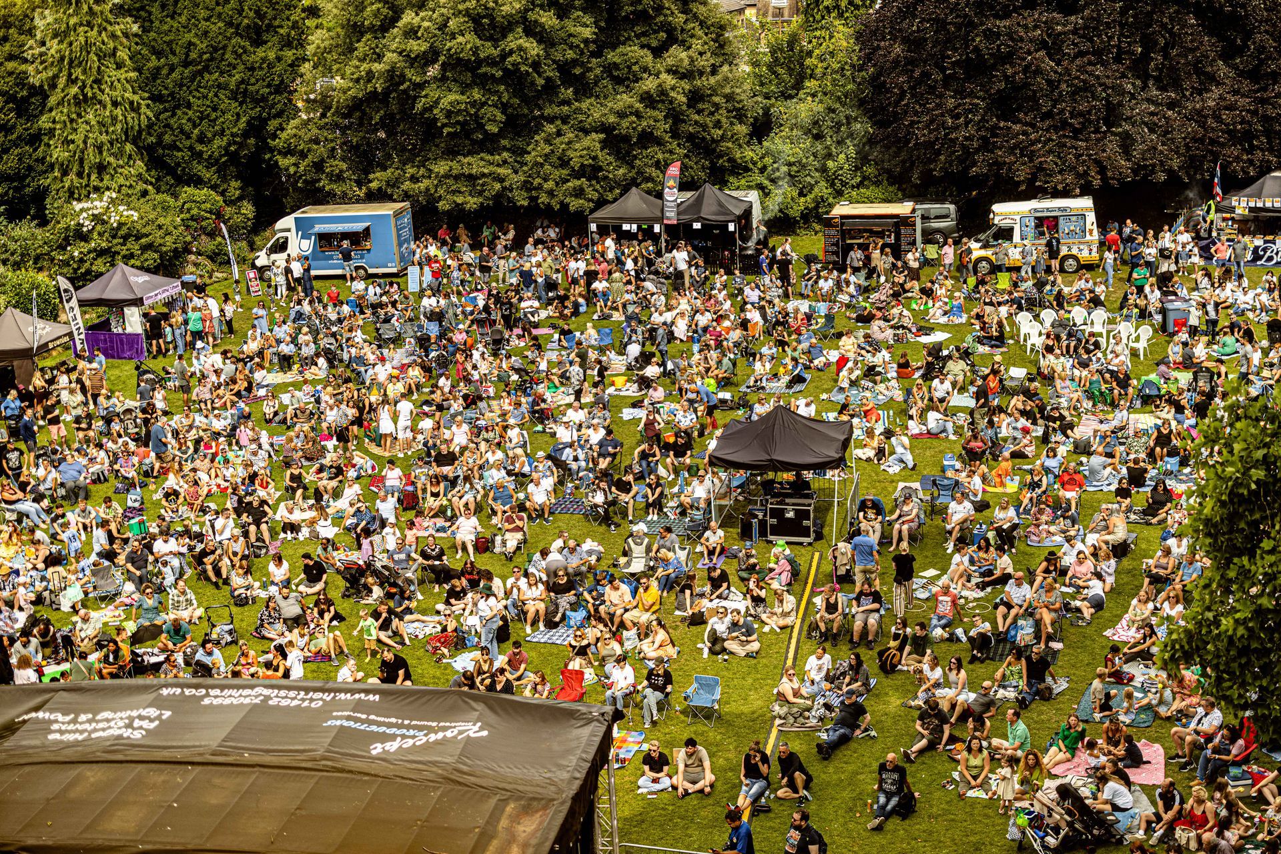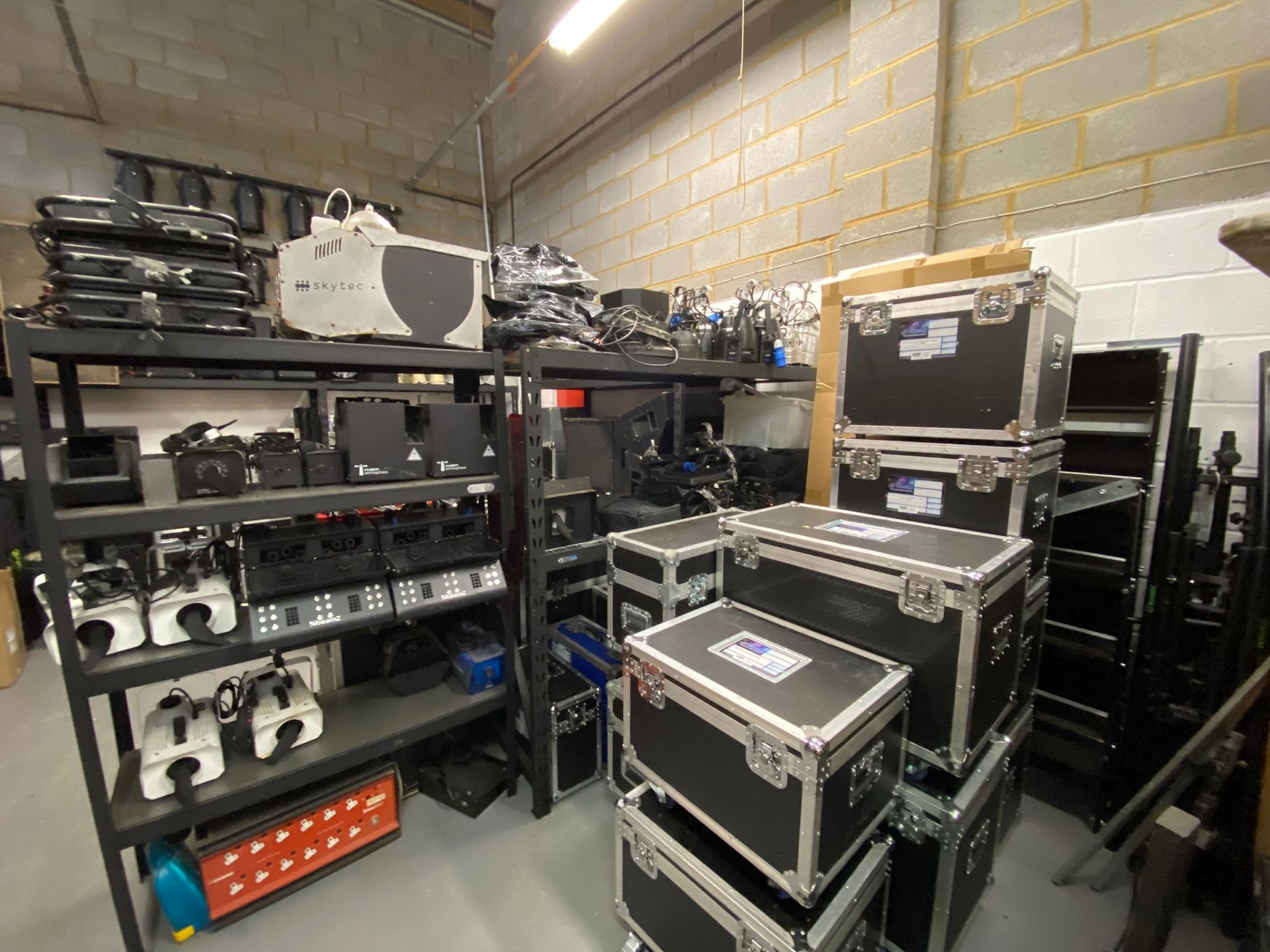Sophie
Crafting an Engaging and Functional Event Space
Planning a successful event involves more than just organizing logistics and scheduling; it requires a thoughtful layout of the event site. The way you design the space can significantly impact attendee experience, flow, and engagement. Here are key considerations and steps for laying out an effective event site.
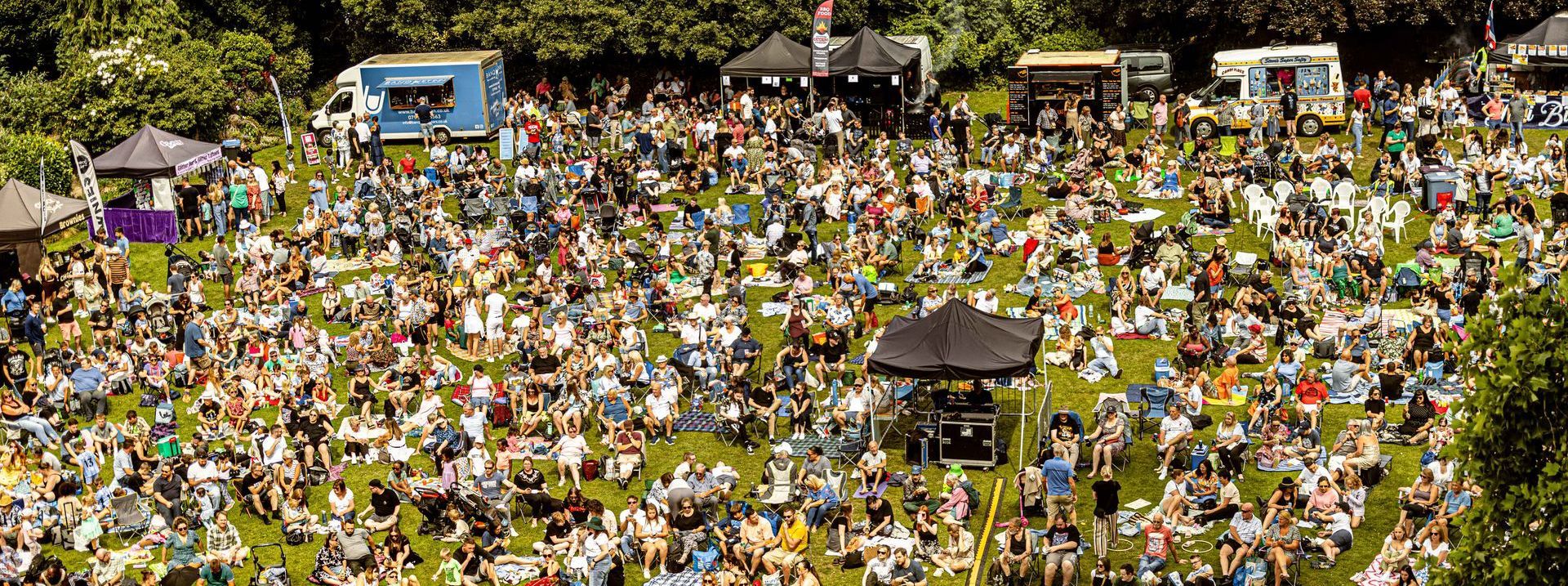
Understand Your Objectives
Define the Event Purpose
Before you start laying out the space, clarify the event's goals. Are you hosting a conference, festival, or corporate retreat? Understanding the primary objectives will guide your layout decisions.
Identify Key Activities
List out the main activities that will take place during the event, such as keynote speeches, workshops, networking sessions, or entertainment. This will help you determine how much space each area requires.
Create a Site Plan
Map the Space
Obtain a detailed layout of the venue, including entrances, exits, and any permanent structures. Use this blueprint to create a site plan that outlines where each element will be located.
Design Zones
Divide the site into distinct zones based on activities. Common zones include:
- Registration Area: A welcoming space where attendees check in.
- Main Stage or Presentation Area: The focal point for keynotes and performances.
- Breakout Rooms: Smaller spaces for workshops or discussions.
- Networking Areas: Comfortable spaces for attendees to mingle and connect.
- Exhibitor Area: Designated spots for sponsors or vendors.
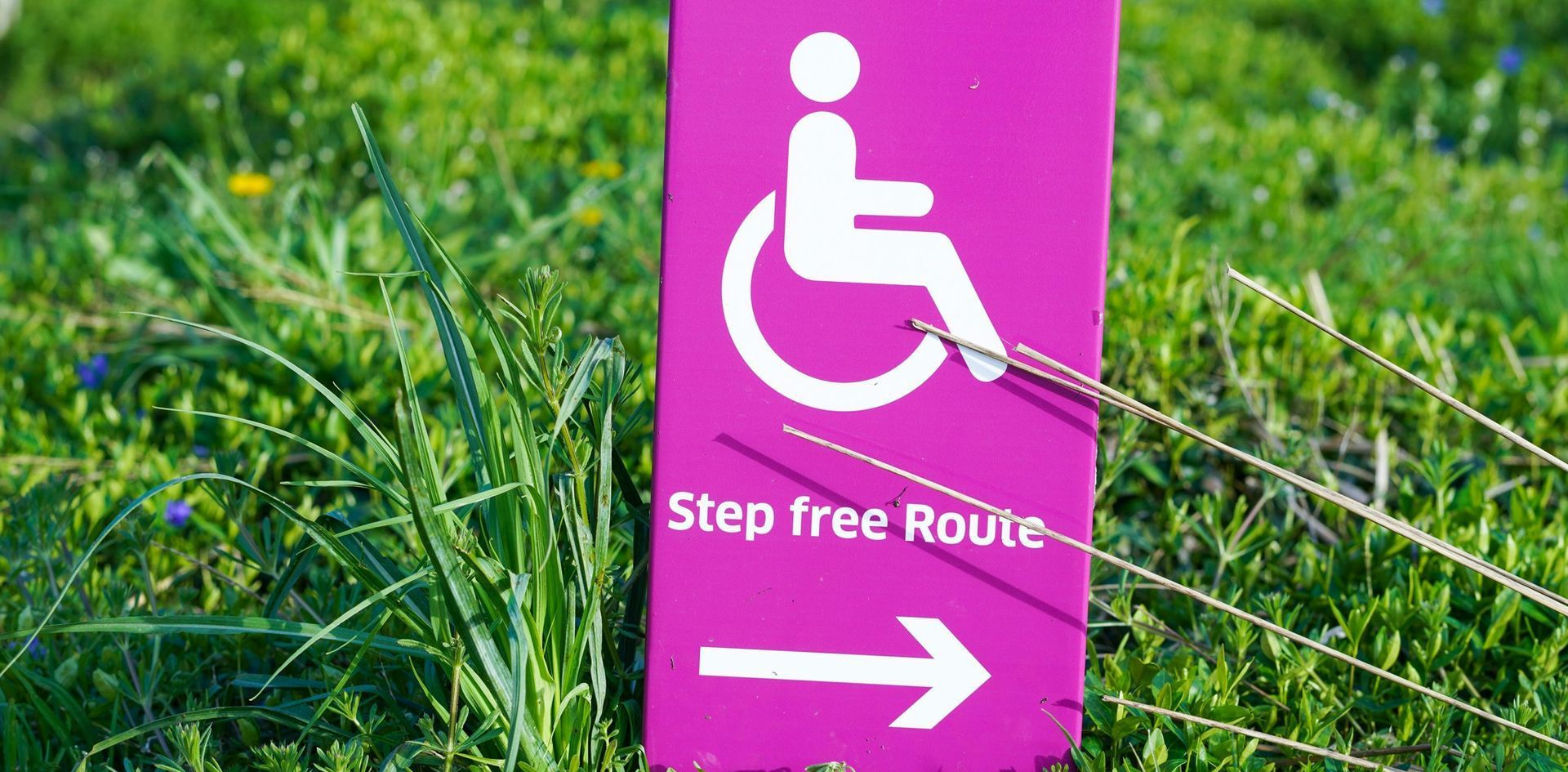
Consider Flow and Accessibility
Ensure Smooth Traffic Flow
Plan the layout to promote easy movement between zones. Avoid bottlenecks by considering sightlines and walkways. Use arrows or signage to guide attendees seamlessly from one area to another.
Prioritize Accessibility
Ensure that the layout is accessible to all attendees, including those with disabilities. Make sure pathways are wide enough for wheelchairs, and that there are accessible entrances and restrooms.
Utilize Effective Signage
Clear Directional Signage
Strategically place signs to help attendees navigate the event site. Use large, easy-to-read fonts and consistent branding to ensure your signage is effective.
Information Stations
Set up information desks or kiosks at key locations throughout the venue. These can serve as central points for inquiries and provide maps or event schedules.
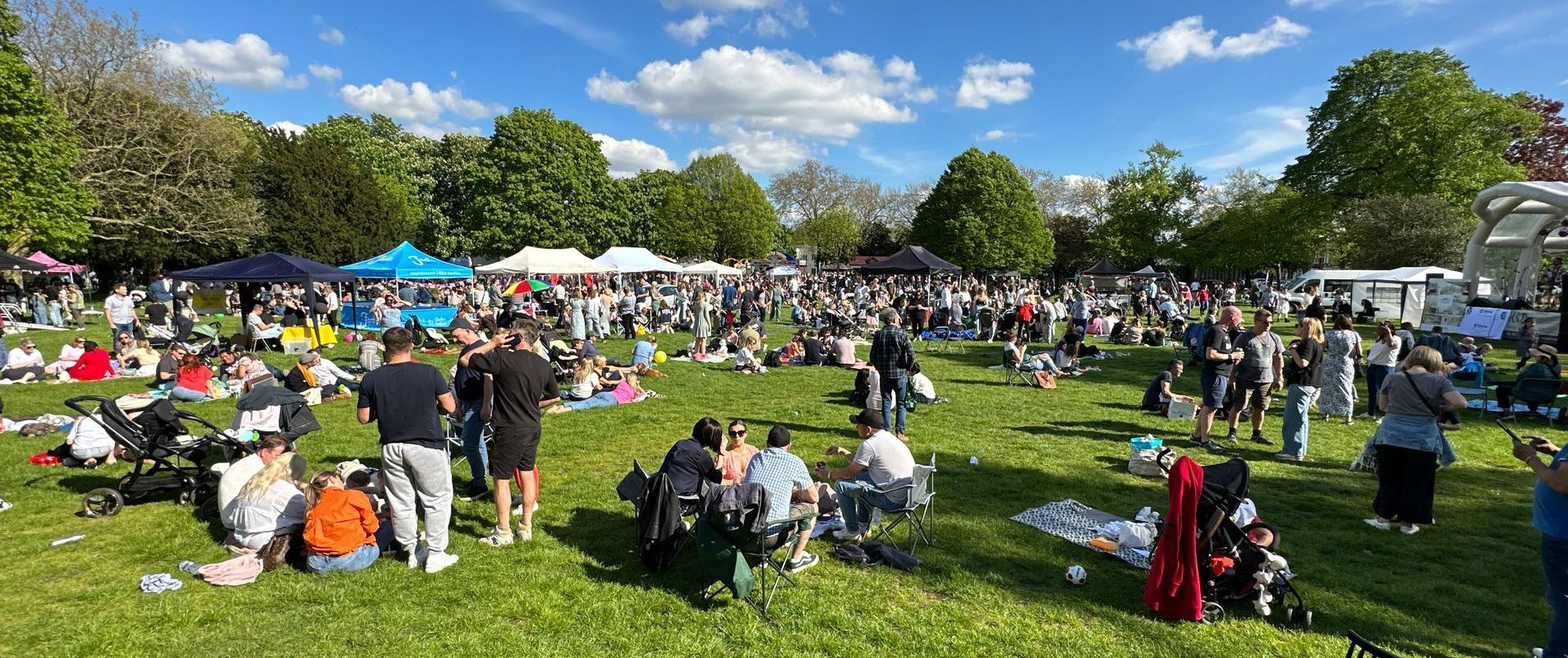
Focus on Atmosphere and Comfort
Seating Arrangements
Consider the types of seating that will best suit each area. For example, theatre-style seating may work well in the main stage area, while round tables encourage discussion in breakout rooms. This includes making sure there are accessible viewing areas for disabled guests.
Incorporate Comfort Elements
Ensure that your layout includes comfortable seating, adequate lighting, and climate control. Consider adding lounge areas with soft seating for relaxation and informal conversations.
Plan for Technology Needs
Technical Requirements
Identify where technology, such as audio-visual equipment, will be set up. Ensure that there are sufficient power sources and connectivity options in each zone, particularly in high-tech areas like presentation stages.
Wi-Fi Access
If your event requires internet access, plan for strong Wi-Fi coverage throughout the site. Clearly communicate login information to attendees.
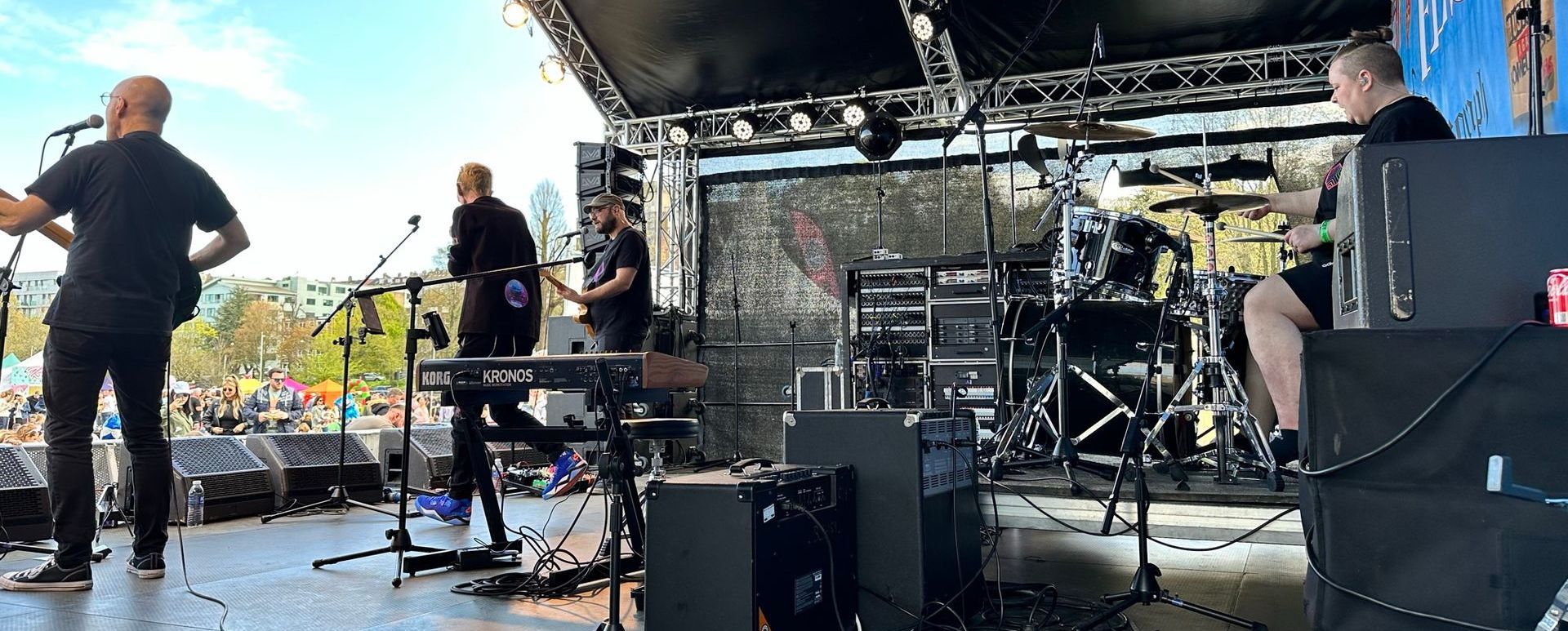
Conduct a Walkthrough
Test the Layout
Before the event, conduct a walkthrough of the layout. This helps identify any potential issues, such as obstructed sightlines or cramped pathways.
Gather Feedback
If possible, involve key stakeholders or team members in the walkthrough to gather feedback and make necessary adjustments.
Conclusion
Laying out an event site thoughtfully is crucial for creating an engaging and seamless attendee experience. By understanding your objectives, designing a clear site plan, ensuring accessibility, utilizing effective signage, focusing on comfort, planning for technology, and conducting a thorough walkthrough, you can create an event layout that enhances engagement and leaves a lasting impression.
Stay tuned for more insights on successful event planning!
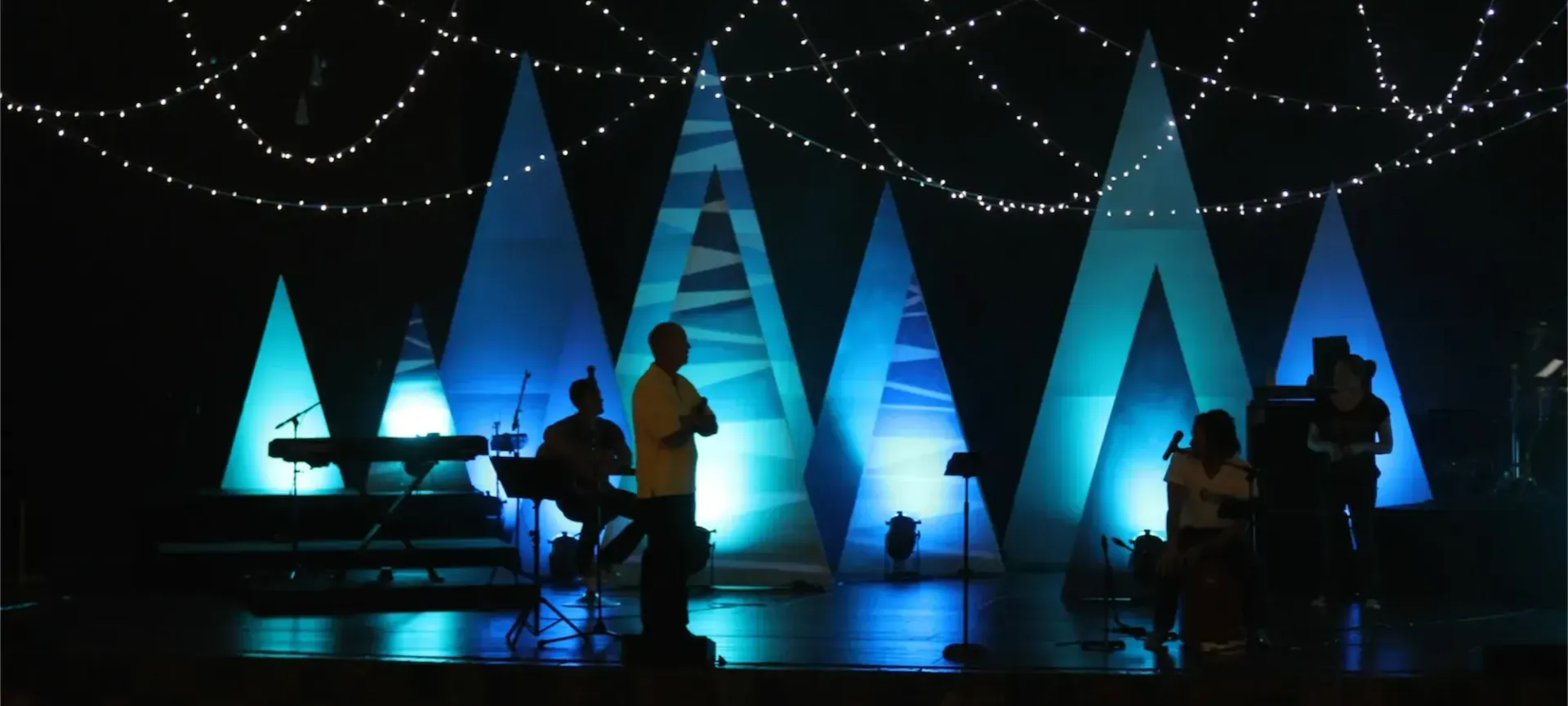
© 2024 All rights reserved Koncept Productions Ltd -
Terms & Conditions - Privacy Policy
Navigation
Services
Koncept Productions Ltd
Unit 11, Vision Business Park
Preston Place
Upper Caldecote
Biggleswade
Beds
SG18 9GQ
01462 529009
hire@konceptproductions.co.uk
Herts Stage Hire is part of the
Koncept Production LTD brand.
Covering Hertfordshire, Bedfordshire, Buckinghamshire and the rest of the UK.
